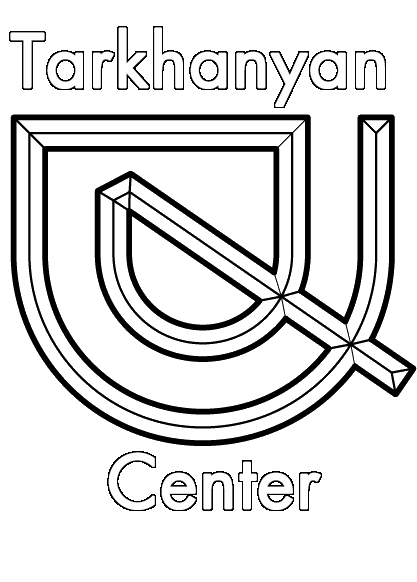Airport Zvartnots

Design Period: 1972–1974
Construction Period: 1975–1980
Project Authors: Architects A. Tarkhanyan, S. Khachikyan, L. Cherkezian, Z. Shekhlyan; Structural Engineer S. Baghdasaryan
Zvartnots Airport was envisioned as a futuristic transportation hub, connecting people across space and time. The designers aimed to decentralize departures and centralize arrivals, minimizing the distance passengers needed to travel from their vehicle to the aircraft.
The airport features an open-ring design with a truncated cone at its center, topped by a mushroom-shaped control tower. A two-level spiral driveway wraps around the interior of the ring, allowing vehicles to access arrival and departure areas through the “gap” in the ring.
The departure zone is located in the outer ring of the terminal, which has a diameter of 160 meters and a height of 17 meters. Seven terminals, each with a capacity of 300 passengers per hour, are connected by telescopic gangways to 14 aircraft stands. Vehicles drop off departing passengers directly at their designated terminal via the spiral driveway. The distance from the terminal entrance to the check-in counter is just 13.5 meters, the same distance as from the security zone through the telescopic gangway to the aircraft cabin.
The arrival zone is located in the inner cone of the terminal, with a diameter of 58 meters and a height of 10.5 meters. Passengers disembark from the aircraft and proceed through glass-enclosed radial galleries beneath the outer ring. These 100-meter-long galleries lead to escalators that bring passengers to a circular baggage claim area. Vehicle pick-up is conveniently located outside the arrivals hall, allowing for quick transfers to buses and cars.
The passenger waiting area is situated in the inner cone above the arrivals hall. Glass-enclosed radial corridors connect it to the outer ring. Above the waiting area are cafés and service areas, and elevators provide access to a restaurant located in the “cap” of the 61-meter-tall central tower. At the tower’s highest level, offering a panoramic view of the entire airfield, is the air traffic control center.
The functional and planning design of Zvartnots was groundbreaking in the organization of domestic airport operations. The optimal arrangement of arrival and departure zones, along with the placement of airport services, endowed the complex with unique technological qualities. The airport was designed to handle an annual passenger flow of 18 million with minimal operating costs.
The architectural design of the airport harmonized structural functionality with artistic expression. The ends of the outer ring’s façades were adorned with decorative stained glass, and the seamless integration of interior and exterior spaces emphasized the fluidity of the structure. The exposed structural elements further highlighted their sculptural quality.
The airport’s name was inspired by a nearby historical landmark, one of the most significant early Christian Armenian churches, also called Zvartnots. The connection between bold contemporary Armenian architecture and its traditional roots was reflected in the circular form of the structure. The airport, with its concrete ring terminals surrounding the control tower, became an iconic building of the USSR. Pilots affectionately referred to it as the “stork’s nest.”
Zvartnots Airport operated successfully during the Spitak earthquake and, after Armenia gained independence, served as the country’s critical link to the outside world amid near-total transportation blockades.
In December 2001, the Armenian government transferred the airport to the offshore company “Corporación América” under a concession agreement, with the aim of modernizing the complex to meet contemporary international standards. However, due to the greed of the concessionaire and corruption in the higher echelons of power, the decision was made to build a new terminal instead of modernizing the original structure.
Zvartnots Airport’s building is part of the golden treasury of architectural heritage and has been recognized as a cultural landmark by the Armenian government. Armenia’s civil society remains vigilant in protecting this architectural treasure.
