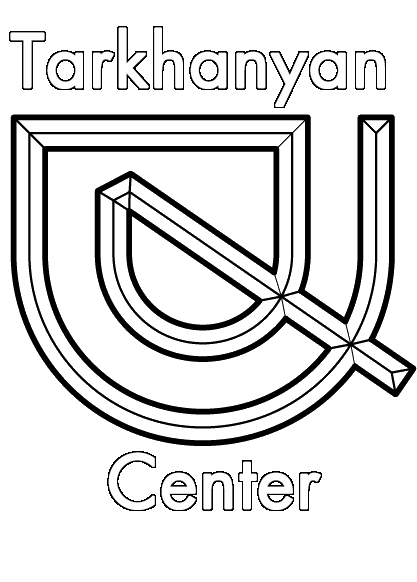The Youth of Arthur Tarkhanyan: Student Years and the Making of an Architect

After graduating from school, Arthur Tarkhanyan arrived in Yerevan and enrolled in the Electrical Engineering Faculty of the Polytechnic Institute. However, his studies did not bring him satisfaction, and after the spring session, he returned to Leninakan, realizing he had chosen the wrong specialization. Furthermore, his health once again required attention. During this same period, his younger friend Henrik Ghukasyan was preparing to enter the Architecture Faculty. Reflecting on the future, Arthur, while sitting on the roof of the house with Henrik one day, suddenly said:
“Maybe I should enroll in architecture with you, too?”
They decided on that. In 1951, the Architecture Department of the Polytechnic Institute had an under-enrollment because no admissions had taken place the previous year. This allowed Arthur to enroll without much difficulty.

Studies and Instructors
The group Arthur studied in was numbered 211. Today, the personal files of the students from that time have been destroyed, but the annual reports of the Polytechnic Institute’s Department of Architecture have been preserved. In 1953, the department had 12 instructors, including prominent architects: Varazdat Harutyunyan, Samvel Safaryan, Rafo Israelyan, Artashes Mamijanyan (architectural structures), Jim Torosyan (history of architecture), Eghishe Hovhannisyan (history of art), Hrayr Isabekyan (urban planning), and Hovhannes Babajanyan (modern architecture). Thanks to Jim Torosyan and Alexandra Yeremyan, a new course—“Introduction to Architecture”—was included in the curriculum in the 1952–1953 academic year. Later, Mikael Mazmanyan and Gevorg Kochar, who had returned from exile, joined the teaching staff.
Inspiration and Influence
The students of Group 211 were not limited by the ideas proposed by their instructors. They sought inspiration from available sources. Lia, the daughter of Samvel Safaryan, had a pre-war library at her disposal where books on European architecture could be found. In their circle, magazines sent by the relatives of their classmate Yervand Melikyan were particularly valuable. Among them were Forum and the famous L’Architecture d’Aujourd’hui. These publications introduced the young architects to the newest trends in world architecture.
The work of masters like Mies van der Rohe, Frank Lloyd Wright, Louis Kahn, Le Corbusier, Eero Saarinen, and Kenzo Tange captured the students’ imaginations. Arthur was particularly inspired by the work of the Japanese architect Kenzo Tange, which was later reflected in his own projects.
Student Life and Scientific Activities
Throughout their studies, the Department of Architecture suffered from a severe lack of methodological materials. In the 1953–1954 academic year, the institute received 350 photo reproductions of student work and 20 originals of course projects from Moscow. They also managed to acquire several copies of Vignola’s book, The Rule of the Five Orders of Architecture, which allowed students to study architectural orders in greater depth.
One of the main issues among students was low discipline and poor attendance. According to the recollections of instructors, many worked on projects at the very last moment before submission. On January 14, 1955, at a department meeting, Samvel Safaryan noted:
“Discipline in Group 211 is extremely low. Students do not attend classes throughout the semester and then bring in their work at the last moment. Strict measures must be taken.”
However, Tarkhanyan stood out among his classmates. He was actively involved in the work of the Student Scientific Society (SSS). The report for the 1954–1955 academic year mentions his report, “Designing a Residential Building from Large Stone Blocks,” under the supervision of Associate Professor Artashes Mamijanyan. That same year, along with Yakov Isaacian, he prepared a presentation for the scientific session of the Kaunas Polytechnic Institute. The topic of his report—“The Architectural Heritage of the Armenian People”—was highly praised and even awarded a prize.
Practical Experience and Diploma Work

Instructors actively encouraged students’ participation in real architectural projects. In 1956, Arthur Tarkhanyan was involved in the work on the decorative elements and interiors of the Presidium Building of the Armenian Academy of Sciences. Here, he first showed his potential as an architect, proposing an interesting solution for the building’s facades.
Students also participated in competitions. In 1955, Tarkhanyan, along with Ashot Alexanyan, submitted a design for the House of Technology, for which they received an incentive prize. In 1958, they submitted two projects to a new competition—one in a traditional academic style, and the other in an experimental style. Both received recognition.
Arthur defended his diploma work with “excellent” marks and was the only graduate in his group to receive a “red diploma” (honors). After graduation, he remained in Yerevan and began working at the Republican Design Institute in the standard design workshop. Thus began his professional journey, which would soon lead him to outstanding architectural achievements.
