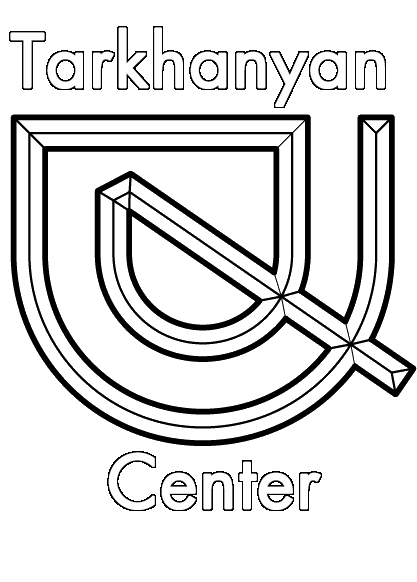Collaboration with Spartak Khachikyan and Hrachya Poghosyan: The Iconic Trio

In the mid-1960s, a creative alliance was formed in Armenian architecture that had a profound impact on the appearance of Yerevan and other cities in the republic. This alliance united three talented architects—Arthur Tarkhanyan, Spartak Khachikyan, and Hrachya Poghosyan. Their collaboration lasted for more than two decades and became a model of productive partnership, grounded in shared architectural principles and a common vision for the future of Armenian architecture.
The Beginning of the Collaboration
The joint work of Tarkhanyan, Khachikyan, and Poghosyan began with the master plan project for the city of Abovyan in 1960. This project was a milestone, as it was the first time principles of open layout and micro-district zoning were applied in Armenian urban planning. The city was envisioned as a modern space with a convenient transport system, green areas, and well-developed infrastructure.
During the development of this project, the architects realized that their views on architecture largely aligned. They aimed to synthesize national traditions with modern structural solutions—an approach that would later become their signature style.
Cinema “Rossiya” – The First Landmark Project
One of the trio’s first major projects was the “Rossiya” Cinema (later “Ayrarat”), built in Yerevan in 1964. This was a revolutionary building for its time, where the authors employed advanced engineering solutions, including cable-stayed structures and bold spatial forms. The vast stained-glass windows, auditoriums with 1,600 and 1,000 seats, and the then-unusual concept of a multifunctional public building made the cinema one of the city’s architectural landmarks. The project gained recognition across the Soviet Union, and in 1979, the architects were awarded the USSR Council of Ministers Prize.
Youth Palace – A Fusion of Architecture and Social Purpose
The next major project was the Youth Palace in Yerevan, construction of which began in 1966. This complex included a hotel, concert and exhibition halls, sports facilities, and a restaurant. It was not merely an architectural structure but a true social center created for youth. The building was harmoniously integrated into the natural landscape, following the contours of the hill, and served as an example of architecture interacting organically with its environment. For this project, the architectural team received the Lenin Komsomol Prize.
Sports and Concert Complex – The Culmination of Collaboration
The pinnacle of their collaborative work was the Sports and Concert Complex on Tsitsernakaberd, completed in 1983. Once again, the architects applied cutting-edge engineering solutions to create a transformable hall capable of changing its configuration depending on the event. This allowed the building to host not only sports competitions but also concerts, exhibitions, and conferences. The complex became one of Yerevan’s iconic structures and earned the team the USSR State Prize.
The Trio’s Architectural Philosophy
The work of Tarkhanyan, Khachikyan, and Poghosyan was always characterized by ambitious vision, meticulous attention to detail, and a deep understanding of the social role of architecture. They didn’t simply design buildings—they created spaces where people could feel comfortable and engaged. Their approach was built on three core principles:
- Functionality – Every building should fulfill its purpose and be practical to use.
- Engineering Innovation – Use of advanced technologies and structural solutions.
- National Identity – Preserving the traditions of Armenian architecture through modern interpretation.
Thanks to their collaboration, Armenian architecture gained a unique style that combined monumentality, simplicity, and expressiveness. This creative alliance had a major influence on the development of architecture in Armenia and became a symbol of a new modernist movement within Soviet architecture.
