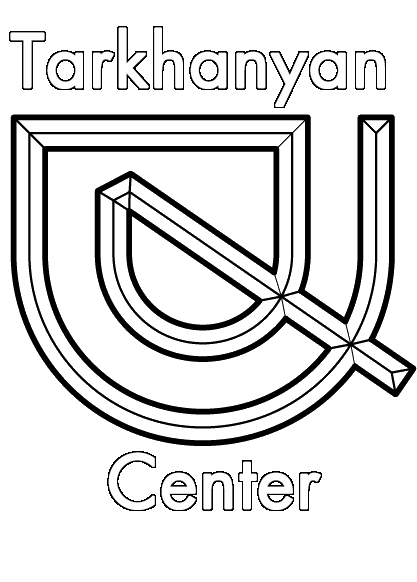Cinema Ayrarat

Project Year: 1965
Construction Start: 1971
Completion: 1974
Project Authors: Architects A. Tarkhanyan, S. Khachikyan, G. Poghosyan; Structural Engineers G. Gevorkyan, I. Tsaturyan
The Rossiya Cinema was conceived as a temple of art, akin to an ark that would hold the wealth of the cinematic world. This multifunctional cultural complex became a manifesto of a new era and a hallmark of modern Armenian architecture.
The complex consists of three main structures. Two asymmetrical, similarly shaped cinema halls with seating for 1,000 and 1,600 people extend in opposite directions, creating a dynamic silhouette of upward-reaching concave planes. Their curves were designed to ensure optimal acoustics, and the rows of seats were arranged to provide every viewer with an unobstructed view of the lower edge of the screen.
Beneath the cinema halls lies a rectangular foyer, housing a 280-seat screening room, exhibition spaces, cafés, bars, and ticket counters. This space serves as a public passageway, allowing pedestrians to walk through the complex without entering the cinema itself.
The central part of the complex, where the interior space between the halls connects to the exterior, is adorned with large stained-glass windows that rise upward, echoing the form of the reinforced concrete structure. A key element of the architectural concept was the integration of interior and exterior spaces. As visitors ascend the stairs to the cinema halls, they can see the sky through the stained-glass windows and the glass ceiling.
The architecture of the complex was complemented by works of renowned sculptors, including Ervand Khojabashyan, Henrik Elibekyan, Ohan Petrosyan, Amayak Bdeyan, Ara Shiraz, and David Yerevantsi. These sculptures, placed both inside and outside the building, emphasized the sculptural nature of the architecture itself.
Located at the terminus of Yerevan’s Ring Boulevard, which encircles the city center, the complex serves as a natural continuation of this urban axis rather than a barrier. The cinema dominates a small area formed by the intersection of three major city roads. Despite its massive size, the building does not overwhelm pedestrians, as it is elevated above the ground, allowing for free movement beneath it.
The idea to build a multifunctional cinema in Yerevan emerged in the mid-1960s among a group of young architects at the ArmGosProekt Institute. However, it took 10 years to bring this vision to life. The unique design of the building posed significant challenges during construction.
The entire complex was constructed using monolithic reinforced concrete supported by a pile foundation. The larger hall measures 44 meters in width and nearly 49 meters in length, while the smaller hall is 39 meters by 39 meters. Each hall is supported independently by four pylons anchored to pile foundations. For the first time in the USSR, rigid cables were used in the ceilings of the halls. These innovative structural solutions were unprecedented in Armenia, and a large-scale model was created to assist the builders in their work.
The Rossiya Cinema opened in December 1974. Four years later, it hosted the 11th All-Union Film Festival, a major cultural event in the Soviet film industry. The cinema became one of the symbols of the Armenian capital and a favorite gathering place for many Yerevan residents. Today, the unique building is recognized by the global professional community as one of the masterpieces of Armenian modernist architecture.
After Armenia gained independence, the cinema was renamed Hayrarat. In 2004, it was privatized, but the private investor failed to manage the multifunctional cultural complex and converted it into a marketplace. Additional constructions near the complex disrupted its architectural integrity, and some of the sculptures were lost.
