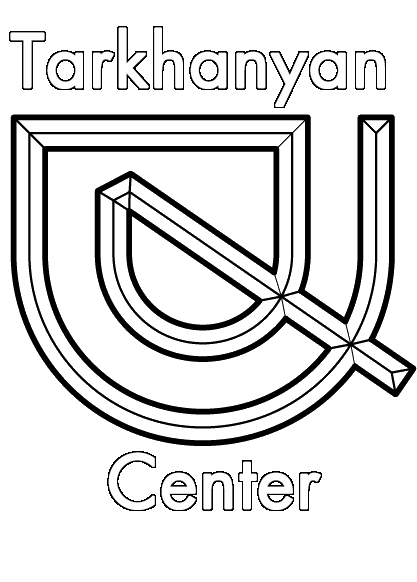Standardized Schools

Functionality and Efficiency
In the 1960s and 1970s, school construction in Armenia underwent significant changes. New requirements included the mandatory presence of assembly halls, gymnasiums, laboratories, and workshops, located in separate buildings connected by passageways. A modular planning system was introduced, and the number of floors in school buildings was reduced.
One of the most notable designs was the standardized school project for 1,176 students, developed by architect Arthur Tarkhanyan. It implemented the principle of floor-by-floor sectional arrangement of classrooms, ensuring ease of use and functionality. This project was widely implemented in cities and regional centers across the republic.
Between 1960 and 1965, the Armgosproekt Institute developed a series of standardized general education school projects with a polytechnic curriculum, including schools for 320, 536, 640, 920, 960, 964, 1104, and 1146 students, as well as boarding schools for 480 and 240 students. The project team included architects M. Mikaelyan, A. Tarkhanyan, L. Safaryan, I. Belubekova and structural engineers S. G. Baghdasaryan and S. M. Baghdasaryan. These projects were distinguished by their cost-effectiveness, expressive spatial-planning solutions, and efficient functional zoning of school buildings. A panel-frame structural system with stiffness diaphragms was used, while buildings were 2–3 stories tall and connected by heated galleries, allowing for adaptation to complex terrain.


Standardized School Design for 30 and 40 Classes
The 30-class general education school was developed as part of a series alongside the 40-class school, designed for urban environments. The project was authored by A. Tarkhanyan and L. Sarkisyan, with structural engineers V. Papyan and B. Chtchyan.
- The school consists of separate blocks, allowing flexible compositions and adaptation to complex terrain.
- The blocks are divided into academic, laboratory, workshop, and general school areas.
- The general school facilities, including the vestibule, dining hall, assembly hall, and sports hall, are designed for evening use by the adult population of the neighborhood, without passing through the academic areas.
- The schools are equipped with spaces for after-school programs.
- The buildings are constructed using a prefabricated reinforced concrete frame system.




List of Arthur Tarkhanyan’s Standardized School Projects:
- School for 920 students (co-authored with S. Khachikyan)
- School for 320 students
- School for 563 students
- School for 640 students
- School for 960 students
- School for 1104 students
- School for 1146 students
- Schools for 20, 30, and 40 classes (co-authored with L. Sarkisyan)
- Music school


Preschool Projects and Nurseries
In addition to school projects, Arthur Tarkhanyan collaborated with A. Ayvazyan and A. Terzibashyan to design nursery-kindergarten buildings for 185 and 280 children, including the nursery-kindergarten for 280 children in the Erebuni-3 district. These buildings featured a frame-panel structure with a column grid of 6.0×6.0×3.6 m.
The architectural concept consisted of four rectangular volumes measuring 18.0×15.3 m, allowing for various modular configurations depending on the site conditions.
- The first floors accommodated nursery groups with separate entrances, a medical station with an isolation ward, a laundry, a kitchen, the headmaster’s office, a methodological room, and a space for music and gymnastics.
- The second floors were designated for kindergarten groups, ensuring corner ventilation. Each group had isolated spaces while maintaining internal connections with the music room, medical unit, and service rooms, bypassing other group areas.


Legacy of Standardized Educational Buildings
The standardized school and preschool projects developed by A. Tarkhanyan, in collaboration with leading architects and structural engineers of the time, made a significant contribution to the development of educational architecture in Armenia. They combined functionality, convenience, and aesthetic expressiveness, providing a solid foundation for future construction.
