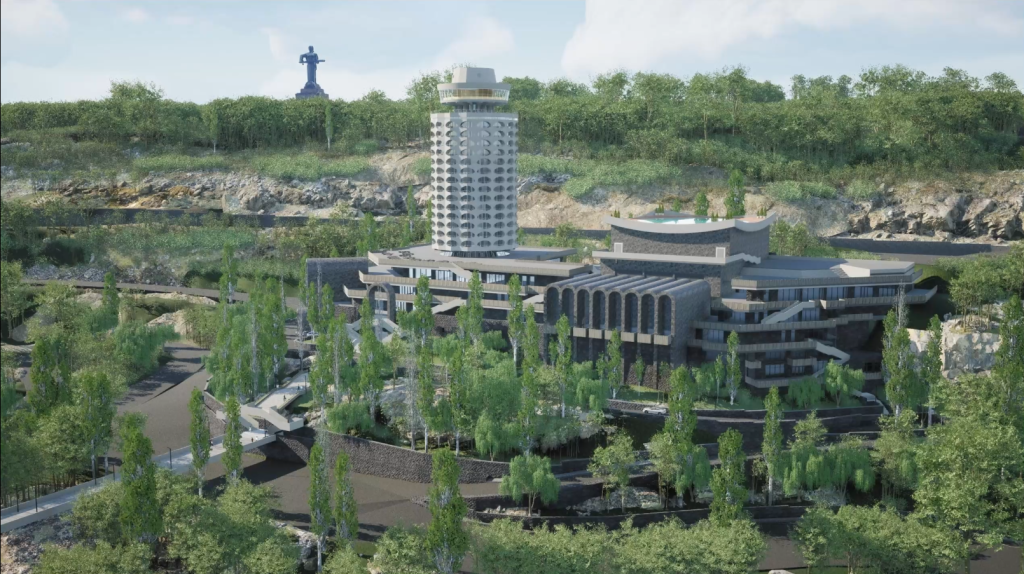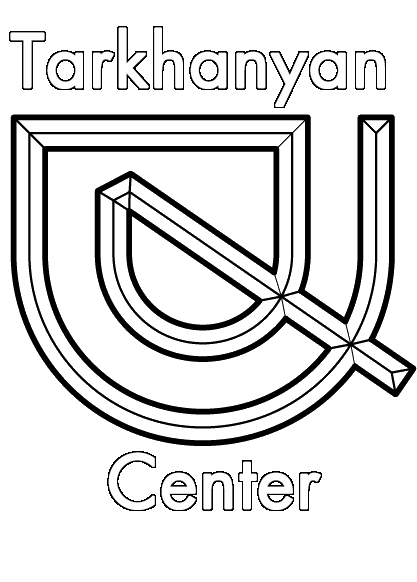Youth Palace
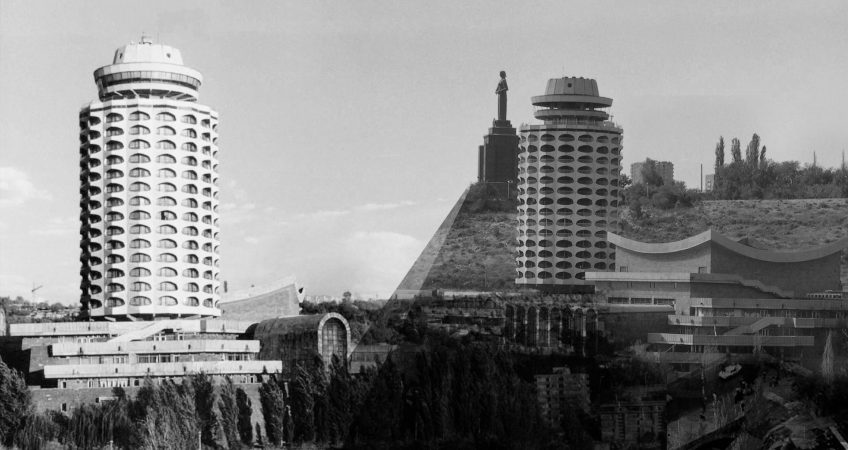
Project Year: 1966
Construction Start: 1967
Completion of the First Phase: 1979
Completion of the Second Phase: 1987
Demolition: 2006Project Authors:
Architects: A. Tarkhanyan, S. Khachikyan, G. Poghosyan, M. Zakaryan
Structural Engineers: G. Gevorkyan, I. Tsaturyan, S. Baghdasaryan
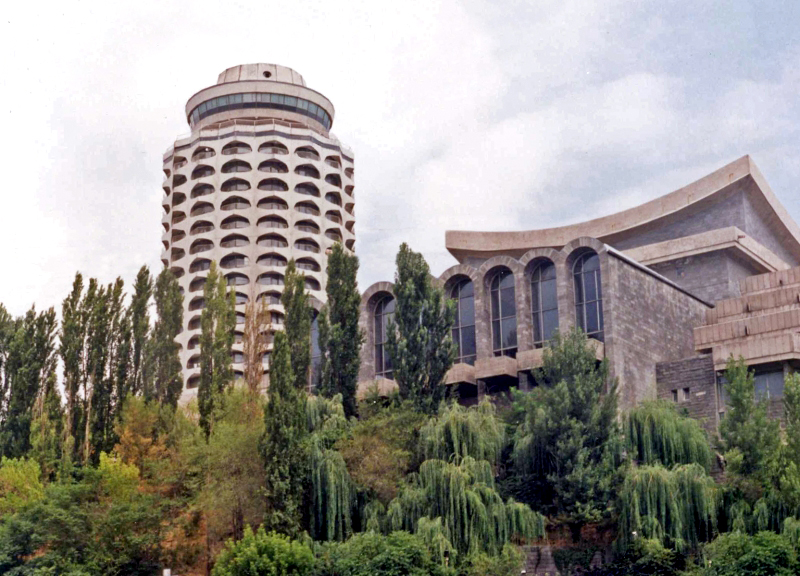
Concept & Architecture
The Youth Palace in Yerevan was envisioned as a hub for fostering youth movements and cultivating a new generation of leaders in state and economic sectors. It was a center for cultural and social activities, where young people from Armenia and other Soviet republics could gather, exchange ideas, engage in sports, and explore the arts.
This multifunctional complex included:
- A budget hotel with 500 beds,
- A 400-seat restaurant,
- A transformable concert hall with 2,000 seats,
- A swimming pool,
- A wedding hall adorned with vibrant stained glass,
- Sports facilities,
- Banquet halls,
- Museum and exhibition spaces,
- Numerous club rooms.
The architectural highlight of the complex was its 16-story cylindrical hotel tower, with a 24-meter diameter. The top floor of this 58-meter tower rotated around the building’s axis, completing a full revolution every hour. This rotating level housed the “Seventh Heaven” café with 100 seats, offering panoramic views of Yerevan. The unique facades, shaped by curved panels, earned the building the affectionate nickname “Gnawed Corncob” among locals.
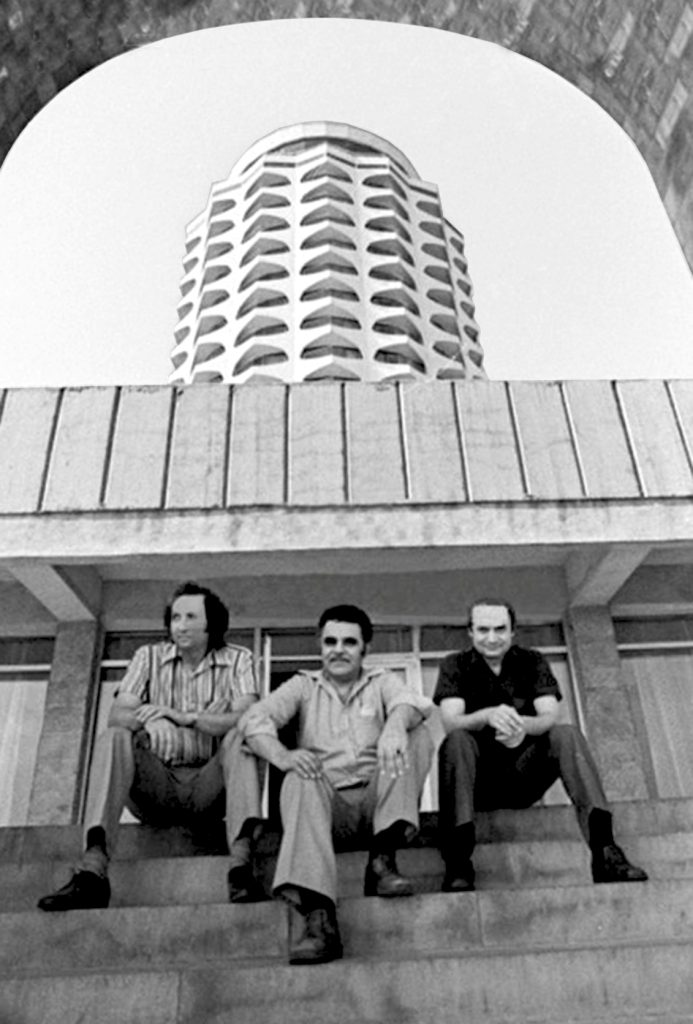
Architects:
A.Tarkhanyan, H.Poghosyan, S.Khachikyan
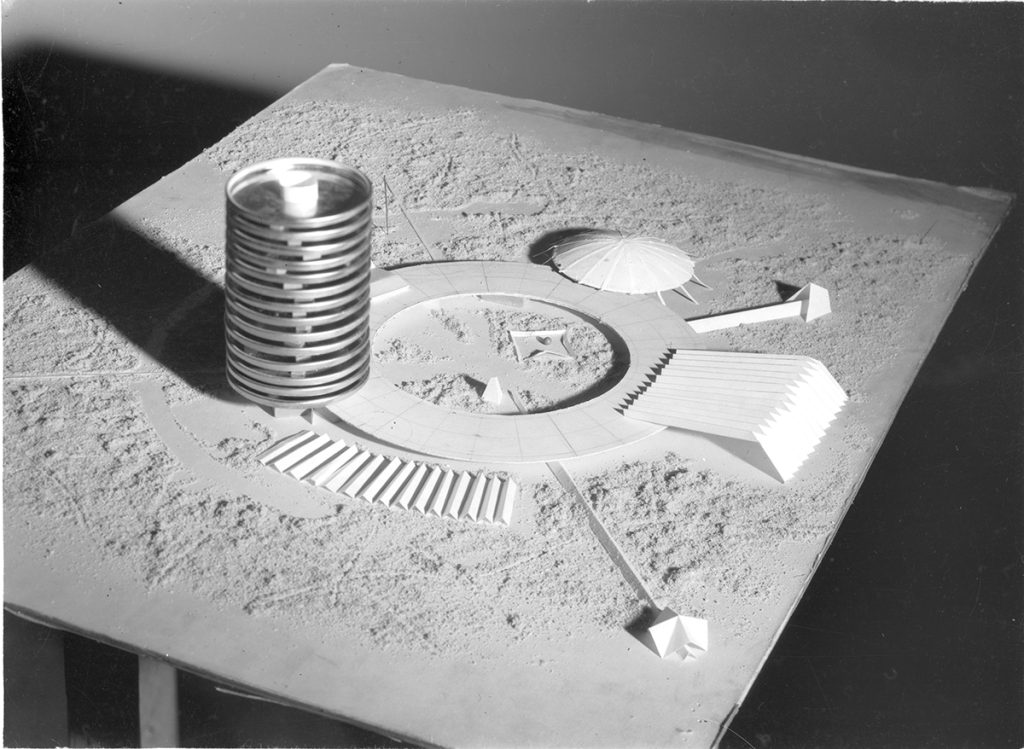
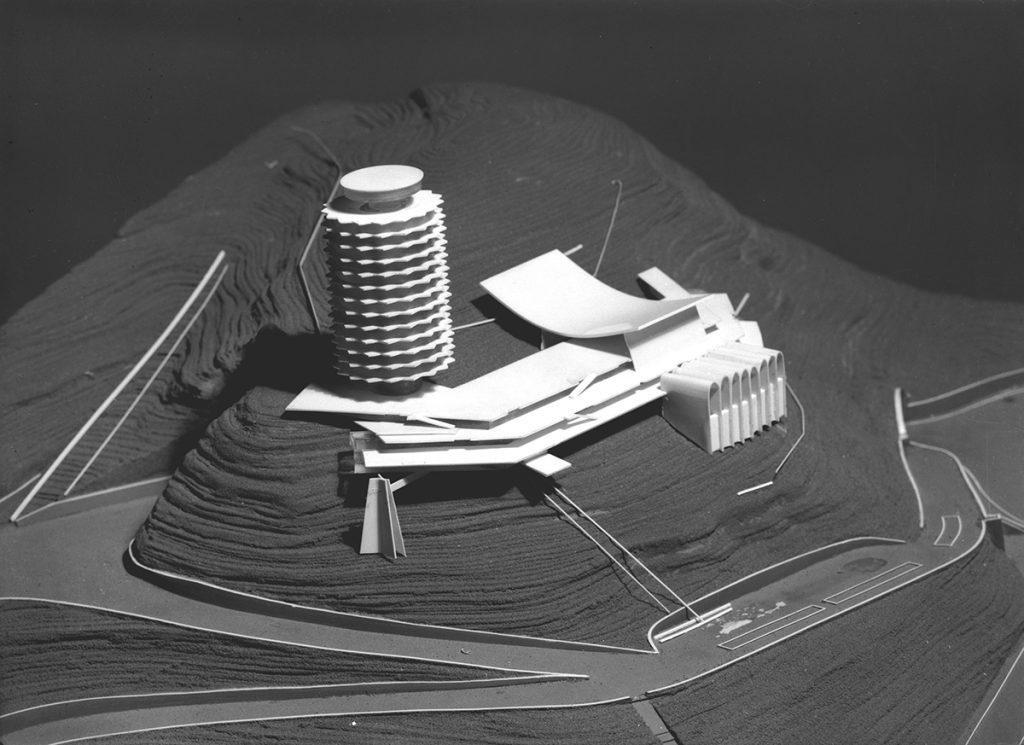
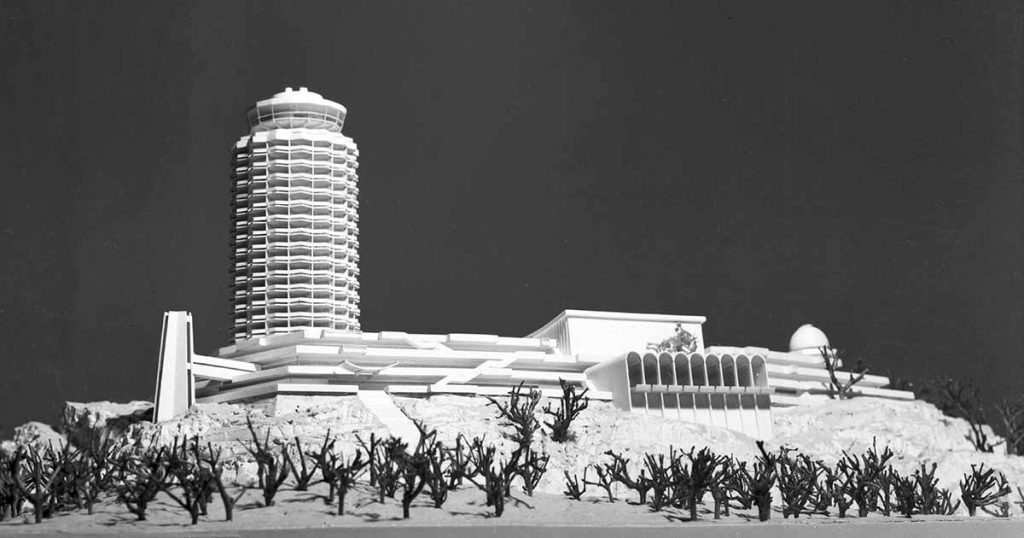
At the heart of the spacious, light-filled lobby with its coffered ceiling stood sixteen robust pillars supporting the upward-reaching structure. The hotel had a circular layout with a 24-meter diameter. Guest rooms, configured for two, three, or four occupants, were arranged in a ring on each floor, with staircases and elevators located at the core. The interiors featured marble, felsite, tuff, and various natural stones. Prominent Armenian artists and sculptors were involved in the decoration. Sculptor Ferdinand Arakelyan led the design team.
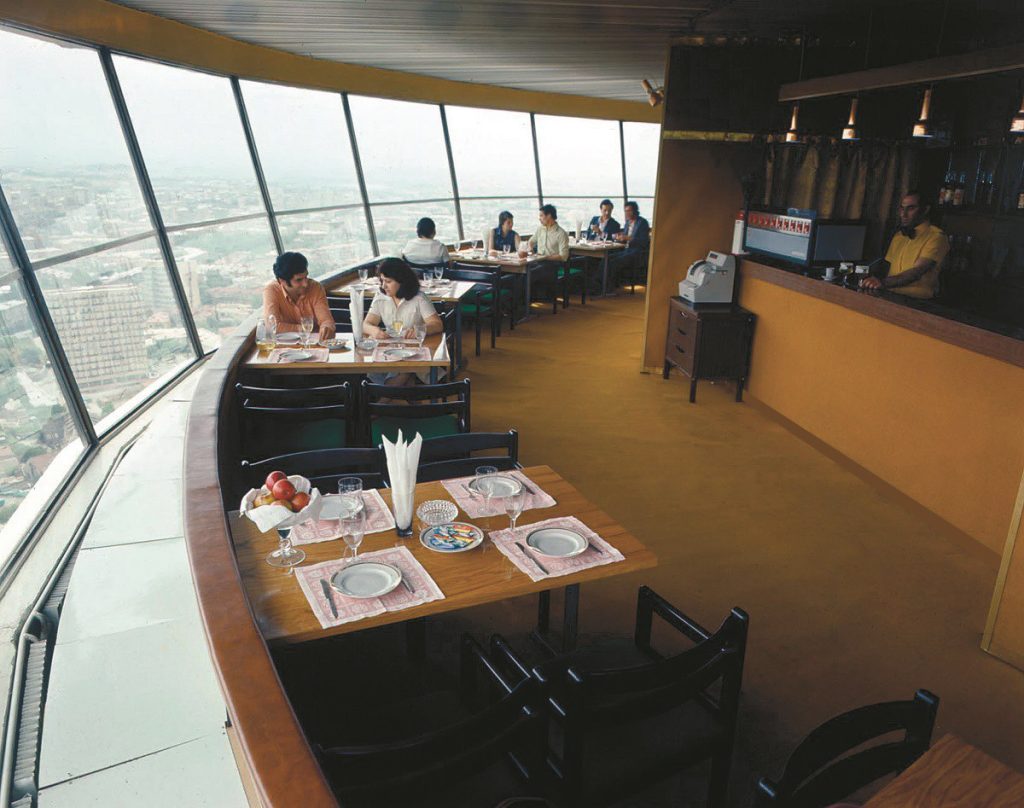
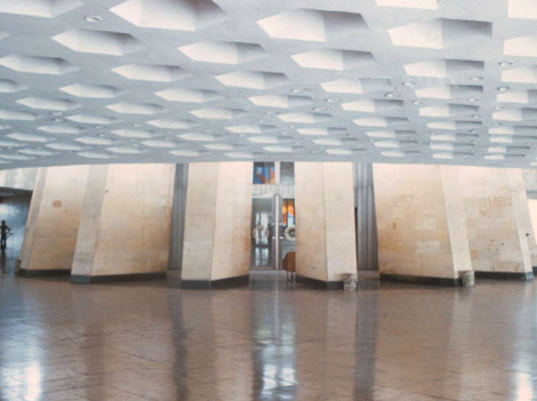
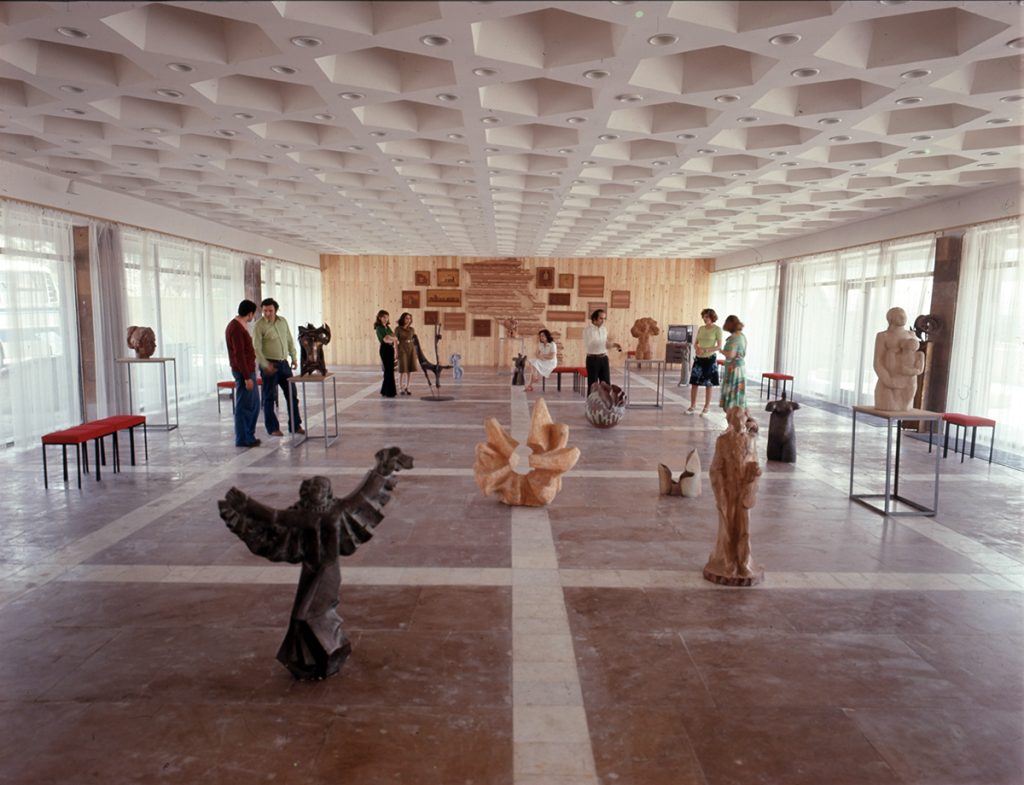
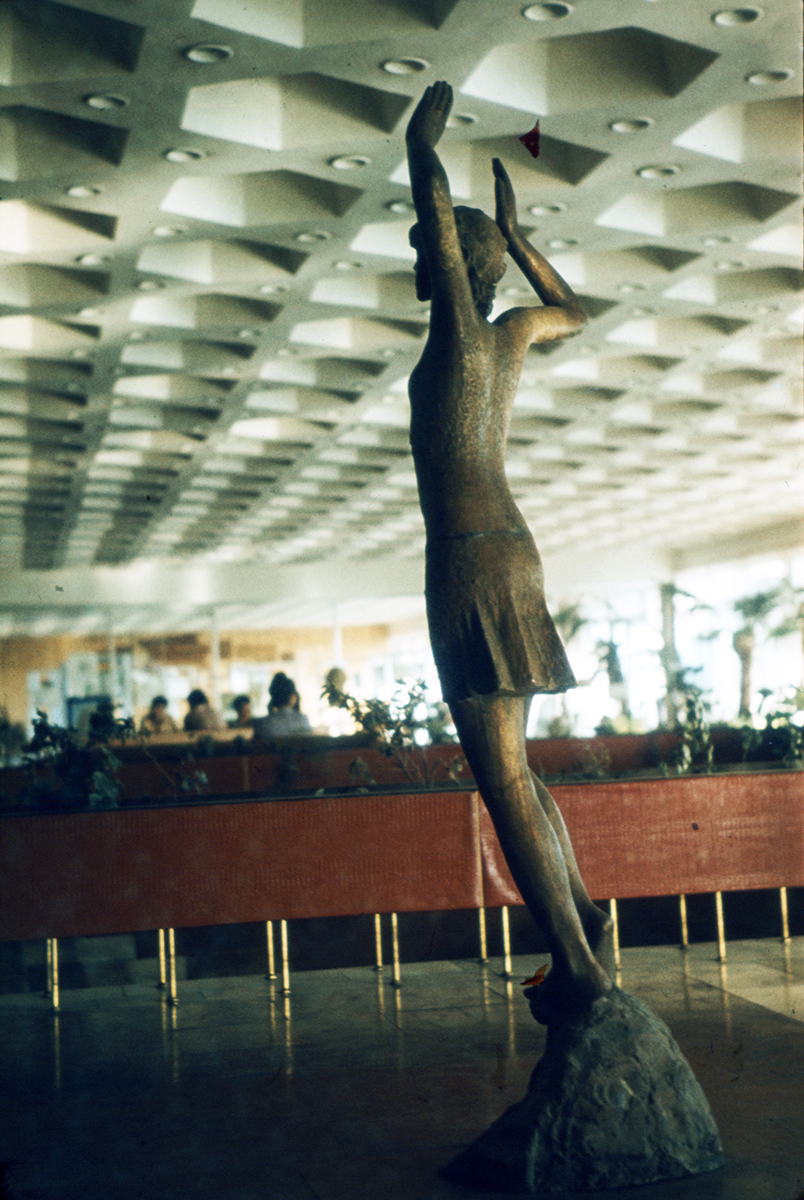
The lobby was adorned with “Spring,” a sculpture by Toma Gevorkyan, and a wooden map of Armenia crafted by architect Zorik Stepanyan. Stained glass for the wedding hall was created by Martin Zakaryan, while frescoes depicting Armenia were designed by Armine Kalents. The reception hall featured tapestries by artist Nelly Asatryan, and a gilded sculpture of “Adam and Eve” by Mkrtich Mazmanyan decorated the bar area.
The spatial arrangement of the complex was based on a three-axis system, marked by prominent arch-like structures. One axis led to the wedding hall, another culminated in the hotel tower, and the third connected the swimming pool and the concert hall. This tripartite layout echoed traditional Armenian architectural compositions, emphasizing symmetry and structural clarity. The pervasive use of arches throughout the complex established a visual link to Armenia’s architectural heritage, while the stepped terraces integrated harmoniously with the city’s mountainous landscape.
The complex spanned an eight-hectare area, which included a park, walking paths, and sports grounds. Perched on a hill, it was distinct from the surrounding urban landscape. The unique tower served as a visual landmark, visible from almost every part of the city. The entire complex was seamlessly integrated into the existing terrain, with terraces whose horizontal lines harmonized with the oval dome of the wedding hall and the arcade of the swimming pool wing.
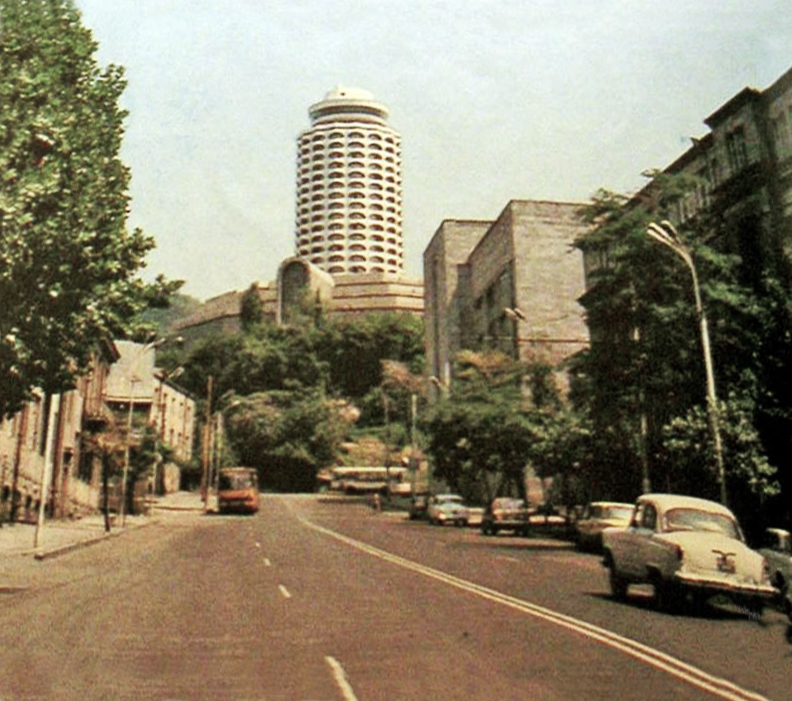
Thanks to its remarkable architecture, the complex became known as the Palace of Youth. Its grand opening took place on April 7, 1979. On the same day, at 11:00 AM, the wedding hall hosted its first marriage ceremony. The Youth Palace quickly became a favorite gathering place for Yerevan residents, hosting art exhibitions by young artists, concerts by popular rock bands, and music festivals.
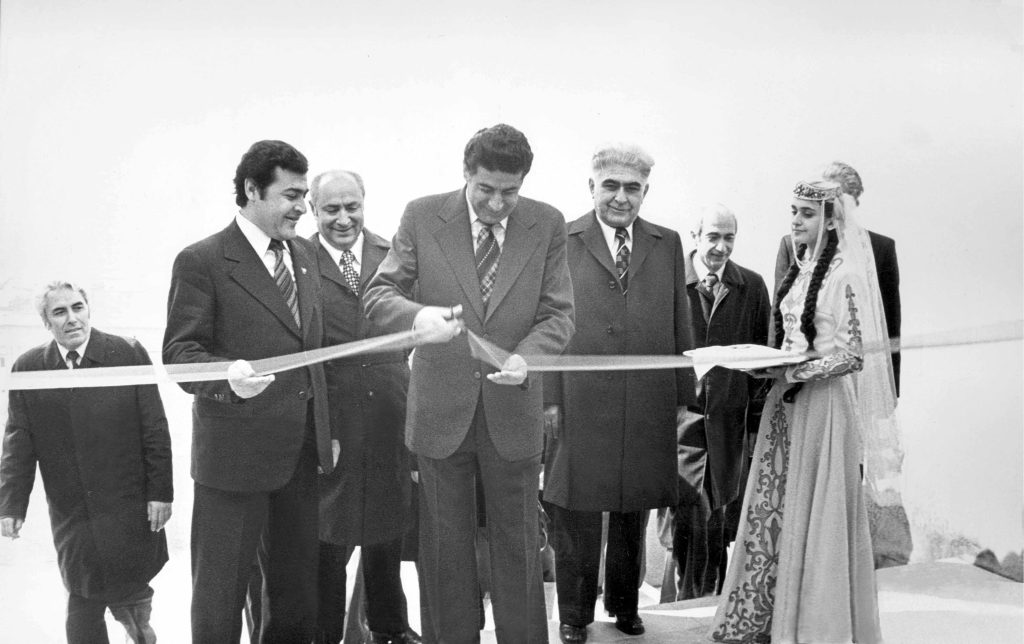
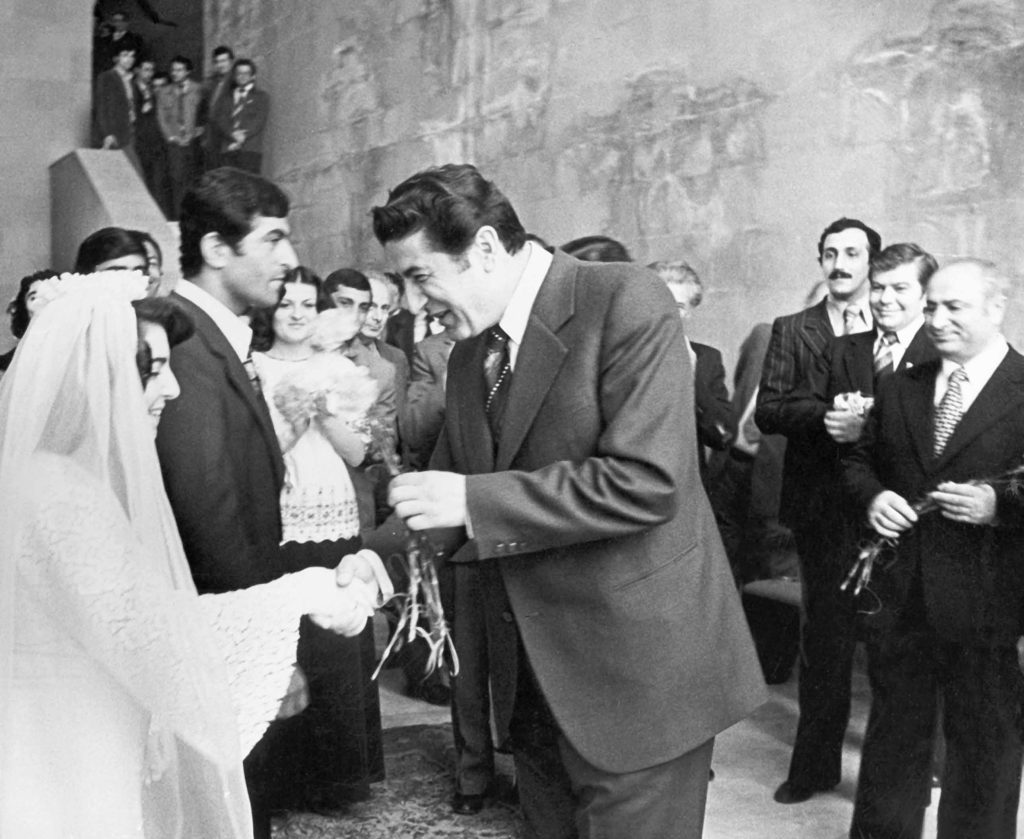
International Recognition and Awards
The Youth Palace was not only a landmark in Yerevan but also gained international recognition. In 1981, its architects—Arthur Tarkhanyan, Hrachya Poghosyan, and Spartak Khachikyan—received the prestigious Lenin Komsomol Prize in architecture. The project stood out among Soviet public buildings for its innovative solutions, merging contemporary construction methods with traditional spatial principles, attracting the attention of architectural communities within the USSR and abroad.
The Youth Palace was regarded as one of the finest examples of late Soviet modernism. Its architectural principles were extensively analyzed in specialized publications, with particular attention given to its thin steel membrane roof over the concert hall and the unique structural concept of the cylindrical hotel tower. In 1987, the project was highlighted in K.V. Balyan’s book Contemporary National Architecture of Armenia as a successful synthesis of modernism and traditional Armenian spatial thinking.
The Golden Years and Its Loss
From its opening, the Youth Palace became a vibrant center of public and cultural life in Yerevan. It hosted concerts, festivals, exhibitions, and was instrumental in fostering Armenia’s rock music movement. It was also home to the first officially sanctioned disco in the Soviet Union, a groundbreaking moment for Soviet youth culture.
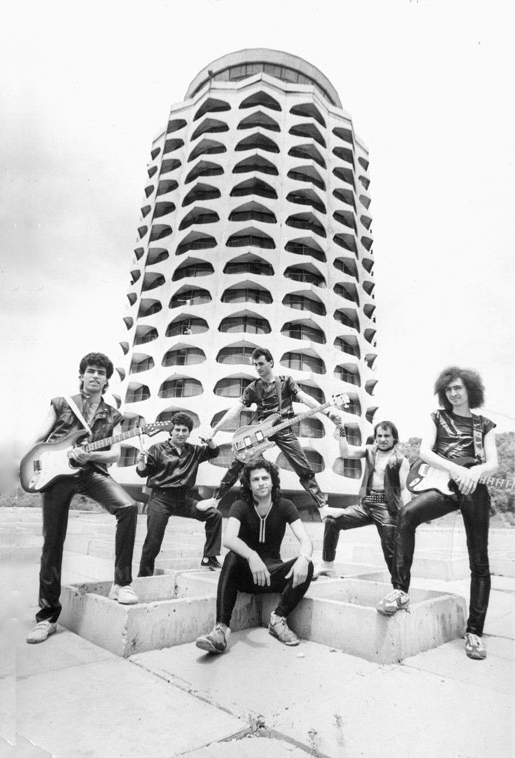

However, following the collapse of the Soviet Union, the building gradually fell into disrepair. In 2004, under the directive of former President Kocharyan, the complex was sold to a private investor for a symbolic price, with the condition that $5 million would be invested within two years to modernize the building. Instead of modernization, the new owner sold off its assets, dismantled the structure, and turned the site into an illegal basalt gravel quarry. Despite widespread public opposition and expert assessments confirming its structural integrity, the Youth Palace was demolished in 2006.
Plans for a new hotel to replace the Youth Palace were announced, with its developers claiming it would become the “eighth wonder of the world.” An international design competition was held, with Japanese architect Kiyokazu Arai emerging as the winner. However, the project was never realized, and instead of a new landmark, the site of the former Youth Palace became a construction zone and later a basalt quarry. Over time, work ceased altogether, and today the site remains vacant.
A Chance for Revival
In recent years, calls for the restoration of the Youth Palace have grown louder. The director of the “Arthur Tarkhanyan Center,” Anahit Tarkhanyan, alongside civic activists, has been advocating for the building’s reconstruction. It is recognized not only as an architectural highlight of Yerevan but also as an integral part of the city’s cultural identity. Investigations into the questionable sale of the property have revealed significant legal violations, and efforts are underway to reintegrate the site into the urban fabric.
The Youth Palace remains one of the most cherished symbols of Soviet modernism in Armenia. Its destruction was a significant architectural and cultural loss, but the memory of it endures. Perhaps one day, Yerevan will reclaim its “Gnawed Corncob”—not only as a relic of a bygone era but as a revitalized cultural hub for future generations.
