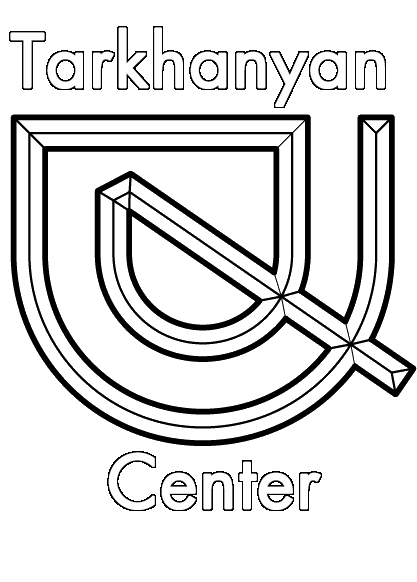16-story Residential Buildings

Point-type residential buildings in Yerevan
Year of Project: 1982
Architect: Arthur Tarkhanyan, Lyudmila Mkrtchyan, Roland Baghdasaryan
Structural Engineers: Pavel Keshishyan, Vladimir Papyan, Arsham Stepanyan
Point-type residential buildings, designed for construction on complex terrain, were implemented in two locations:
- On Charents Street, adjacent to the Republican Stadium;
- On Saryan Street.
Urban Significance and Architectural Composition
In accordance with the city center development concept, these buildings serve as vertical accents along the Ring Boulevard and Lenin Avenue.
The facades emphasize a contrast between solid wall surfaces and protruding loggias, adding expressive architectural character.
The exterior wall finish is executed in two variations:
- Finely cut Ani tuff – used for the residential buildings on Saryan Street.
- Prefabricated lightweight concrete wall panels with an outer layer of white cement.
Apartment Layout
The buildings feature a compact apartment layout scheme based on a 6.20×6.20 m column grid.
Each floor consists of four apartments (2:2:3:3) with corner ventilation. Depending on demographic needs, the apartment configuration can be modified floor-by-floor (e.g., 1:2:3:4, 1:1:4:4, 1:2:2:5) while keeping kitchen and sanitary communications unchanged.


To ensure ease of maintenance, all utility systems are placed in accessible shafts located along the common corridor.
Technical Features and Amenities
The buildings are equipped with:
- Passenger and freight elevators;
- Smoke-free staircases;
- Garbage chutes;
- A specialized waste disposal system, allowing collection vehicles to drive directly under the mechanized waste bunker.
Structural Design
The primary load-bearing structure is a precast-monolithic frame system, developed by engineer R. Badalyan. The frame is constructed in both directions based on a unified principle, using a single type of prefabricated reinforced concrete elements.
Monolithic stiffness diaphragms, positioned at solid sections of exterior walls, form a spatial frame-tied asymmetric system. Moreover, the exterior wall serves as formwork during the construction of stiffness diaphragms.
Point-type residential buildings stand as a prime example of modern architecture and engineering, seamlessly blending functionality and expressive design.


